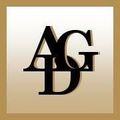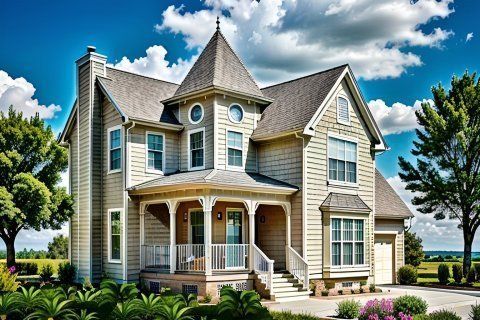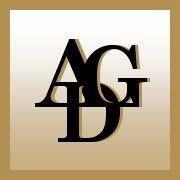Explore House Plans
0
Plan #1570
$0.00
Format
Extra Prints
Foundation
Walls
Mirror Reverse Plan
Color Rendering
In stock
Product Details
Description
Specifications
- 1580 sq ft
- 50′ wide x 38′ deep
- 3 bedrooms
- 2.5 baths
Features
- Vaulted Ceilings
- Large Closet
- Window Seat
- Covered Porch
- Fireplace
- 9' Ceilings
- Walk-In Pantry
Details
Heated Area
1580 total
827 main floor
753 upper floor
(240 bonus room)
Roof
Truss
8/12 main pitch
12/12 front pitch
3/12 porch pitch
16/12 tower pitch
Floor
Truss or TJI
Walls
2x4
Ceilings
9' main floor
8' upper floor
Vaulted Master Suite
Basement
Full basement
(Opt'l Finish)
Rec room, storage/exercise room
& 3/4 bath rough-in
Masonry
Kitchen
9x11
Misc
Copyright 2023 ADG, Inc.
Plan #1570
Display prices in:
USD


