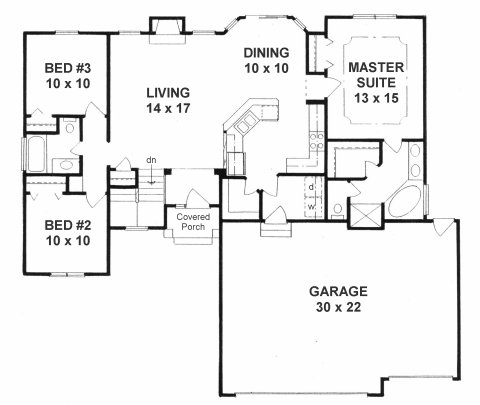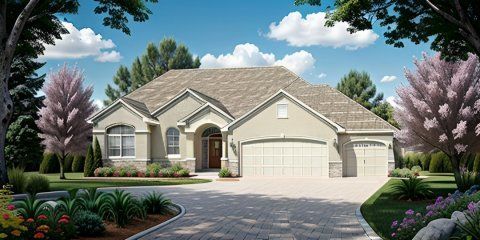Explore House Plans
0
Plan #1315
$0.00
Format
Foundation
Walls
Mirror Reverse Plan
Color Rendering
In stock
Product Details
Description
Curb Appeal is only the beginning of this split bedroom with plenty of living space and amenities such as a luxurious Master Suite featuring tray ceiling, his and hers closets, large 4' shower and corner Jacuzzi/soaker tub. Bay window adds extra dining space and lots of light. The large kitchen features a walk-in pantry and a raised bar which completes the open feel of the living area. Perfect for family gatherings!
Specifications
- 1315 sq ft
- 54′ wide x 48′ deep
- 3 bedrooms
- 2 baths
Features
- Plant Shelves
- Bay Window
- Covered Porch
- Walk-In Closet
- Fireplace
- 9' Ceilings
Floor Plan

Copyright 2010 ADG, Inc.
Details
Heated Area
1315 sq. ft
Roof
Truss
8/12 pitch
Floor
Truss or TJI
Walls
9' & 10' plates
L=176' (insulated)
Ceilings
9' - Thru-out
10' - Entry
Basement
Approx. 1180 sq. ft
View-out
(Opt'l Finish)
Rec room
2 Bedrooms
Full Bath
Masonry
Approx. 180 sq. ft
Front only (includes
front offsets)
Kitchen
Approx. 12' x 10'
Base cabs L=17'
Upper cabs L=17'
Misc
Csmt windows
Gas-log Fireplace
5x5 Pantry
Plan #1315
Display prices in:
USD


