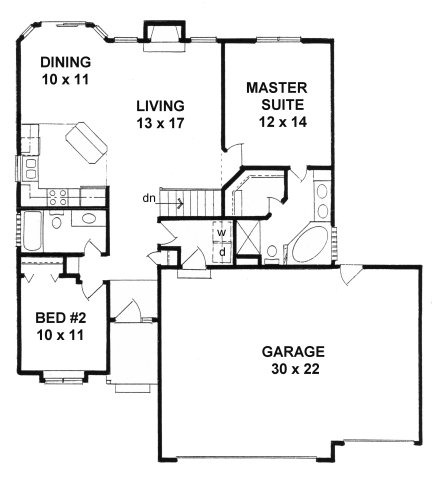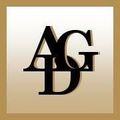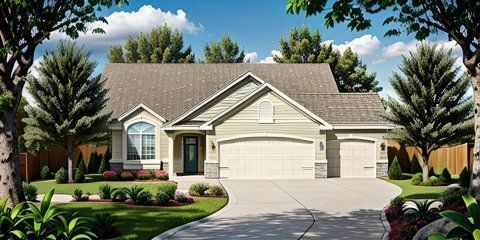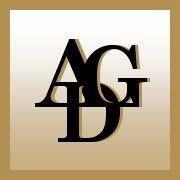Explore House Plans
0
Plan #1112 – No blueprint copies or add-ons (50% Off)
$435.00
On Sale
was
$870.00
Save
50%
Format
Foundation
In stock
Product Details
❌ No blueprint copies or add-ons (50% Off)
50% off – Limited time only
Offer valid through December 31
Description
Designed with an open living area, this plan offers the privacy of Living, Dining and Master suite all at the back of the house. Other features include Bay window Dining, luxury master bath and a three car Garage.
Specifications
- 1112 sq ft
- 46′ wide x 50′ deep
- 2 bedrooms
- 2 baths
Features
- Vaulted Ceilings
- Plant Shelves
- Bay Window
- Covered Porch
- Walk-In Closet
- Fireplace
Floor Plan

Copyright 2004 ADG, Inc.
s
Vaulted - Living, Dining,
Kitchen, & MBR
Basement
Approx. 1000 sq. ft
View-out
(Opt'l Finish)
Rec room
2 Bedrooms
Full Bath
Masonry
Approx. 120 sq. ft
Front only (Includes
front offsets)
Kitchen
Approx. 10' x 10'
Base cabs L=16'
Upper cabs L=13'
Misc
Csmt windows
Gas-log Fireplac
s
Vaulted - Living, Dining,
Kitchen, & MBR
Basement
Approx. 1000 sq. ft
View-out
(Opt'l Finish)
Rec room
2 Bedrooms
Full Bath
Masonry
Approx. 120 sq. ft
Front only (Includes
front offsets)
Kitchen
Approx. 10' x 10'
Base cabs L=16'
Upper cabs L=13'
Misc
Csmt windows
Gas-log Fireplace
Plan #1112 – No blueprint copies or add-ons (50% Off)
Display prices in:
USD


