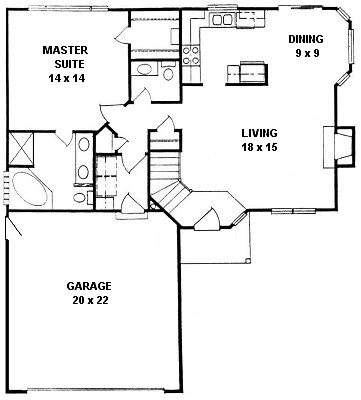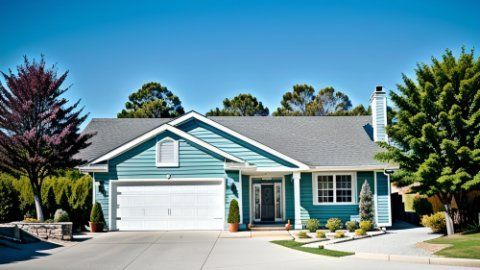Explore House Plans
0
Plan #0940 – No blueprint copies or add-ons (50% Off)
$435.00
On Sale
was
$870.00
Save
50%
Format
Foundation
In stock
Product Details
❌ No blueprint copies or add-ons (50% Off)
50% off – Limited time only
Offer valid through December 31
Description
1 Bedroom ranch with an option to finish off two more in the basement. The living area is opened up with vaulted ceilings, plant shelves, and a sunny bay window. The master suite features a walk-in closet, Jacuzzi tub, 4' shower and double vanity. Main floor utility room doubles as a mud room entry from garage.
Specifications
- 940 sq ft
- 40′ wide x 46′ deep
- 1 bedroom
- 1 bath
Features
- Vaulted Ceilings
- Plant Shelves
- Bay Window
- Covered Porch
- Walk-In Closet
- Fireplace
Floor Plan

Copyright 2000 ADG, Inc.
Details
Heated Area
940 sq. ft
Roof
Truss
6/12 pitch
Floor
Truss
6/12 pitch
Walls
8' plates
L=140' (insulated)
Ceilings
Vaulted - Living,
Dining & Kitchen
Basement
Approx. 830 sq. ft
Full Basement
(Opt'l Finish)
Rec room
2 Bedrooms
Full Bath
Masonry
Approx. 180 sq. ft
Front only (Includes
front offsets)
Kitchen
Approx. 10' x 8'
Base cabs L=15'
Upper cabs L=16'
Misc
Csmt windows
W/B Fireplace
Plan #0940 – No blueprint copies or add-ons (50% Off)
Display prices in:
USD


