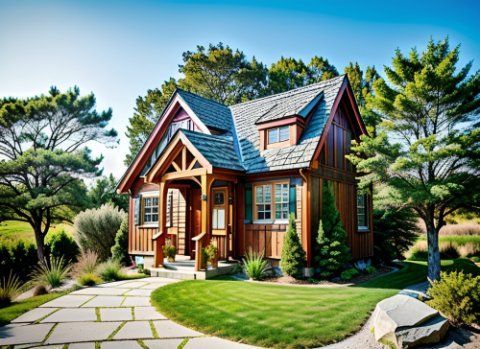Explore House Plans
Plan #0407 – No blueprint copies or add-ons (50% Off)
❌ No blueprint copies or add-ons (50% Off)
50% off – Limited time only
Offer valid through December 31
Description
Romantic Vacation Cabin or Back Yard Cottage... You won't bump your head in this "Tiny House" designed with wide open spaces, 9' high walls and vaulted ceilings thoughout. If that's not enough, there are windows galore to provide natural light in every nook and cranny. Features include an "en-suite" Jacuzzi tub nestled between corner windows and a wood burning fireplace (which by the way has a large recessed mantel for a 60" TV). The sliding glass door leads out to a 12' x 8' covered patio and the bathroom has a full 5' wide shower...there's really nothing tiny about any of that (or the queen size bed that's shown on the plan). This well insulated home is not meant for building on a trailer, blueprints include both slab and crawlspace foundations.
Specifications
- 407 sq ft
- 22′ wide x 30′ deep
- 1 bedroom
- 1 bath
Features
- Vaulted Ceilings
- Plant Shelves
- Bay Window
- Covered Porch
- Covered Deck
- Fireplace
- 9' Ceilings
Details
Heated Area
407 sq ft
Roof
Truss
10/12 pitch
Floor
Slab on grade and crawl space foundations included with plan
Walls
9' plates
L=88' (insulated)
2x6 stud (Standard)
Ceilings
Vaulted thru-out
Basement
None
(Opt'l Finish)
N/A
Masonry
36 sq ft (columns only)
Kitchen
9' with compact appliances
Misc
Tankless water heater
Wood burning fireplace
Zoned elec. heat
Copyright 2019 ADG, Inc.


